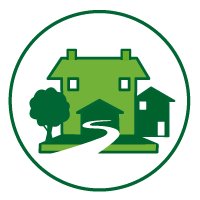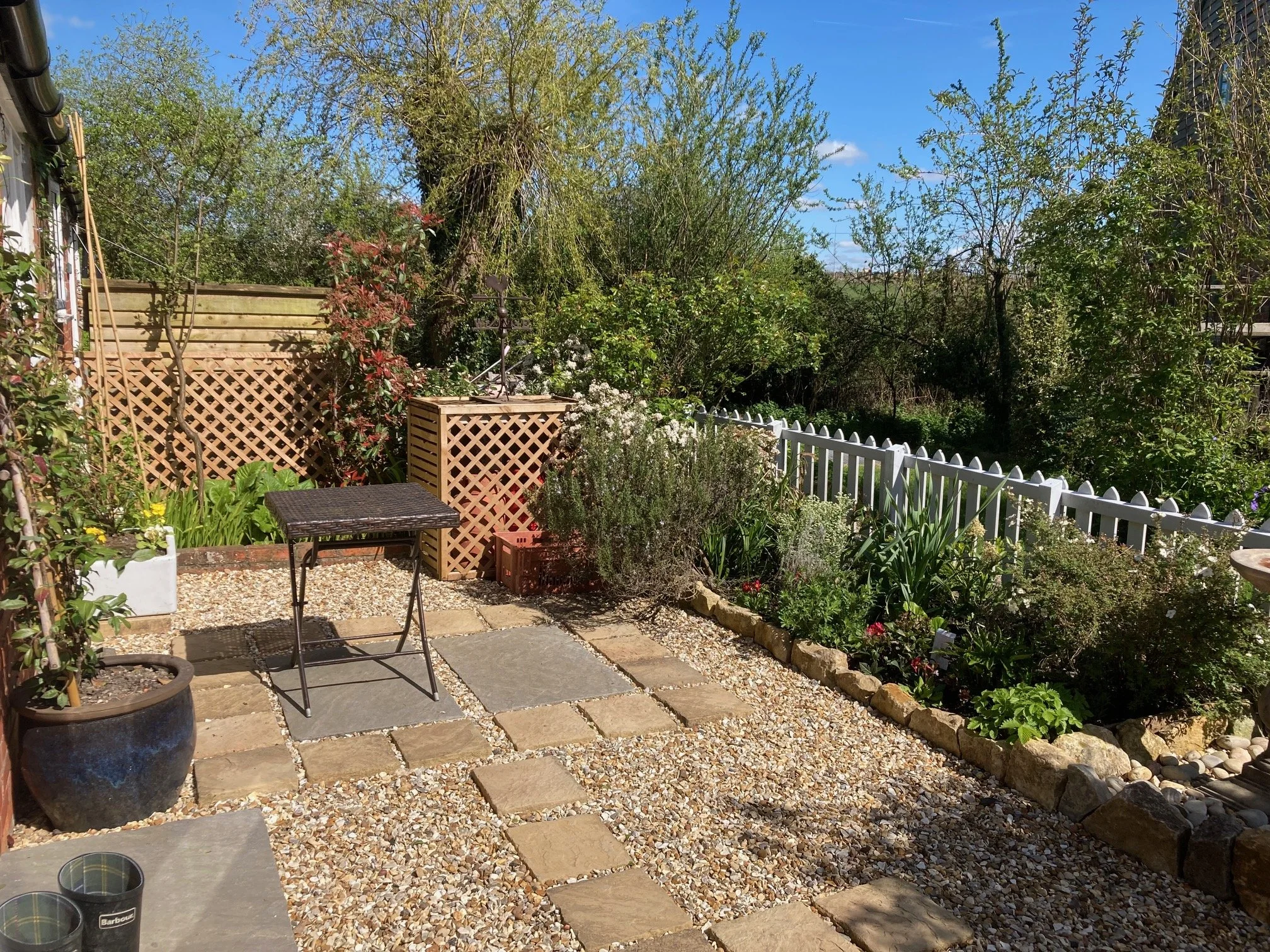The Byre ─ 2-bed cottage
Front entrance
Front garden and gate
For sale, pOA
The Byre is an attractive two-storey cottage, converted from a dairy first built in the 18th Century. It has a living space, kitchen, bathroom, 2 bedrooms and a study/snug which could be used as a 3rd bedroom. The décor is stylish but cottagey with unpainted wood and earth colours, and lots of natural light thanks to the atrium and external double doors front and back.
The property has a garden with patio, pond and log store which fronts onto the secluded end of the open grassy triangle at the heart of Threshold, and has one car park space in the communal car park.
The principal Farmhouse forms part of the co-housing accommodation, and provides communal facilities including a shared laundry, meditation room, office (with printer) and internet, kitchen (with range cooker), dining room and lounge area. 3 guest rooms are available for visitors to stay.
Thresholders share a large vegetable garden, polytunnels, pond and orchard on the other side of the lane.
Front garden sitting area
From the recently landscaped front garden you enter via double doors into the downstairs open plan studio-style living space with sitting and dining areas, a kitchen, an atrium with staircase and hanging laundry rack, and a Jotul wood burning stove with granite plinth and backboard. Off this living space are the recently upgraded bathroom (with shower over) and the 3rd bedroom/study/snug. There is a coat hanging space inside the front door to the left and storage (with wifi and pbone master sockets) in 2 the spacious cupboards under the stairs.
Additional double doors open out the back onto a grassy bank planted with wild flowers and trees,
The study/snug
Living room and kitchen area
The kitchen area
The main bedroom
The toilet and sink
View from back door
Rear of house
Upstairs there are two bedrooms set amongst the exposed roof trusses. The main bedroom is open to the atrium landing and although bijou it fits a super king bed (as pictured). There are two built-in wardrobes on the landing between the 2 bedrooms.
Water, electricity and the district central heating system are handled by Threshold (invoiced monthly, with meters in each property). The house owner organises the LPG gas bottle (for the gas hob), phone and internet independently.
Council Tax: band B
EPC rating: C (property is double glazed throughout)
Tenure : Leasehold
Viewing: contact the owner Claire Gibson by email at itsclairegibson@yahoo.co.uk
As regards visiting the community, see the Threshold website Events/visiting page for more details.
The bath and shower
The stairwell












